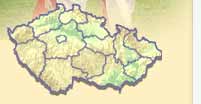|
|
|
|
|
|
 |
 |
|||||
|
|
|
|
|
|
|
|
 Encyklopedia: Basic information Folklore festivals Festivals abroad Ensembles and groups Regional associations Personalities Magazine Folklore Searching Calendar: Folklore events Festivals Abroad: Calendar C.I.O.F.F. Calendar I.O.V. Festivals abroad Offers from abroad Offers abroad Youth exchanges Circles Half-circles Public: Authorities of The FoS ČR Novelties, news,... Archive 2002 Archive 2001 Basic dokuments Contracts Subsidies supplied Browsing articles Address book: Secretariat of The FoS ČR Leaders of ensembles Directors of festivals Representatives of regions Services: For registered users
|
City house, house number 44 [ Town house or building ]Cultural monument
r. Nr. 8-3349 City house T. G. Masaryk's square, orientation Nr. 28, house Nr. 44 plot Nr. 28 st., cadastral office Nový Jičín - Město Terraced one-storeyed building with attic pseudostorey. In essence Renaissance building from the period about 1600 has lately baroque three-axial front. The facade is on the ground floor broken by two semicircular arcades, floors separated with cordon moulding are connected with high pilaster order in the rhythm 1:2:2:1. Composite capitals bring laying of profiled crown moulding. Windows in profiled wall surrounding with under-window moulding are on the first floor completed by buckled over-window mouldings. Relatively rich soft stucco decoration filled up with superwindows (suprafenestr), breastwork on the 2nd floor and laying (tape motifs, palmettes etc.). The arcade of the house is vaulted by barrel vault penetrated with sector of a triangle, one field with contact lunettes. In the two-tract disposal of the ground floor especially barrel vault with sector apply. The vault of secondarly separated large hall (mashouse) has around the arcade character of neck vault with corner sectors. Its front side is provided with crests and diagonal crests. The first floor and a part of the rooms on the ground floor are flat-ceiling. The Renaissance building from the period of around 1600 was built on the older foundations with Gothic cellars. Lately Baroque rebuilding after the fire from 1768 is documented especially by valuable facade. Later building interventions of partial character. In the years 1976-78 a general reconstruction of the building happened. NEXT LINKS
LOCATION
Type: Town house or building LAST MODIFY: uživatel č. 268 org. 56, 02.09.2004 v 10:33 hodin součást prezentačního a rezervačního systému Doménová koule ® |
|